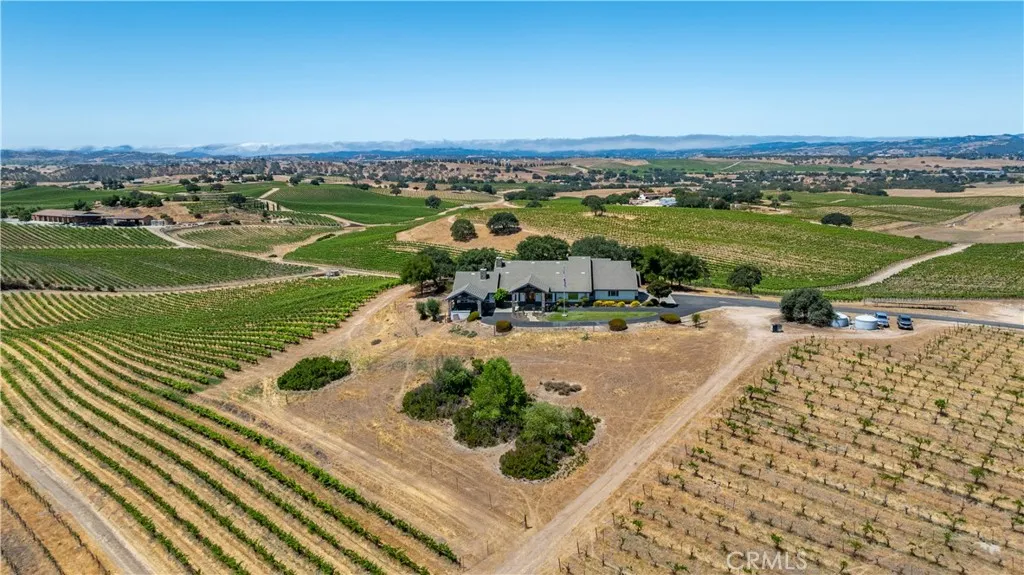4995 Mill Road, Paso Robles CA 93446 | $2,650,000
Click On Arrow For More Photos
Listing provided courtesy of Clinton Kuhnle of RE/MAX Parkside Real Estate. Last updated . Listing information © 2025 SANDICOR.
Perched on a scenic knoll with sweeping 360-degree views, this remarkable 80 +/- acre estate offers exceptional privacy, space and timeless craftsmanship in the heart of the Central Coast. The custom-built main residence, completed in 1999, spans approximately 4,649 +/- sf and showcases quality wood-frame construction, stucco siding and a concrete tile roof. Inside, the 4 BD and 3.5 BA are thoughtfully arranged for both comfort and functionality. The dramatic great room is a true centerpiece, featuring vaulted ceilings with exposed oak beams, a floor-to-ceiling gas fireplace, and a wall of windows framing panoramic vistas. Designed for both everyday living and grand entertaining, the home also offers a formal dining area, a wet bar, a casual dining nook with built-in oak hutch and desk, and a well-appointed office with custom cabinetry. The chefs kitchen blends style and practicality with Corian countertops, a cooking island with bar seating, custom oak cabinetry, built-in refrigerator, and double convection/conventional ovens. The luxurious primary suite is a private retreat with dual walk-in closets, a spa-inspired bath with Jacuzzi tub, separate shower and vanity islandplus direct access to a Trex deck with a 220V hookup for a hot tub. A separate guest wing includes three additional bedrooms, one with an en-suite bath. Outdoor entertaining is elevated with a covered kitchen area complete with built-in BBQ, sink and seating area overlooking the rolling landscape. A detached 1,278 +/- sf secondary residence, built in 2006, features 3 BD, 2 BA, and comfortable living spaces















































































