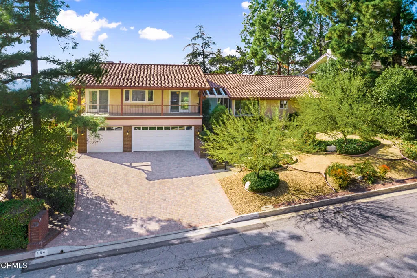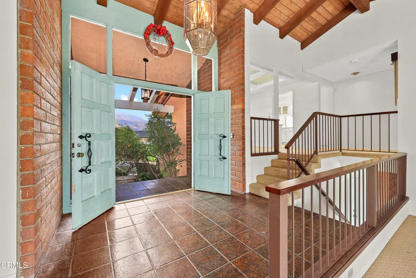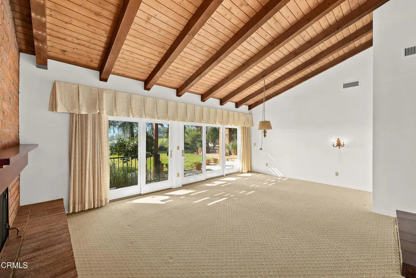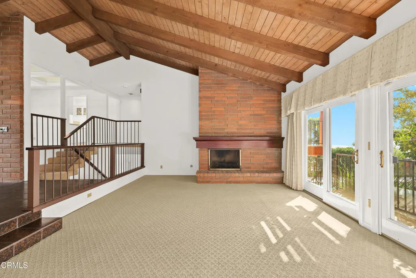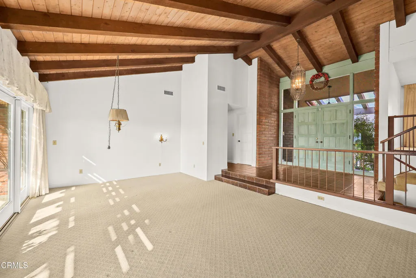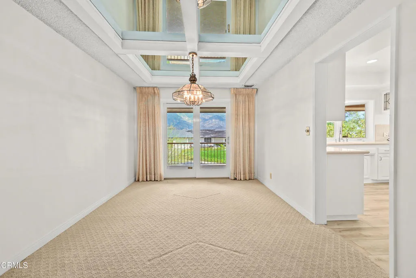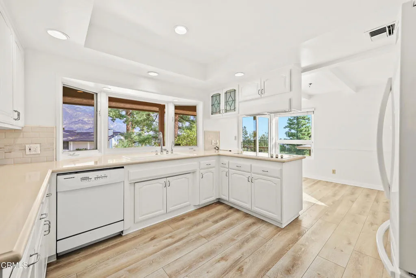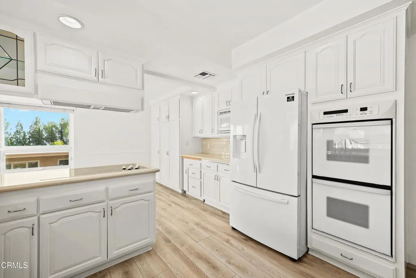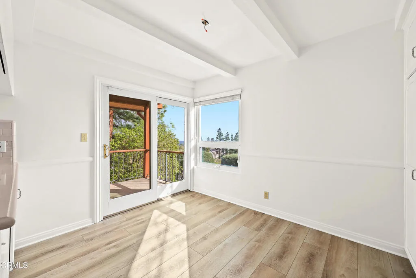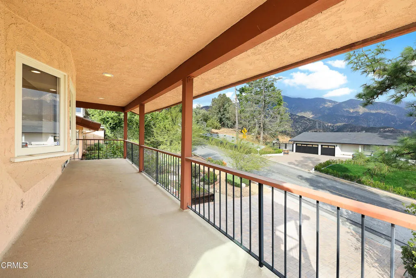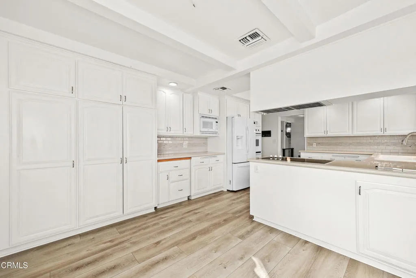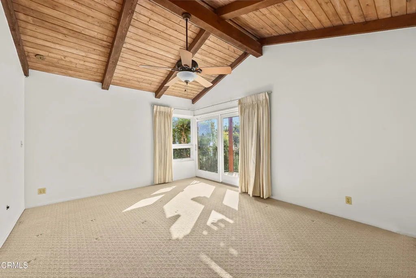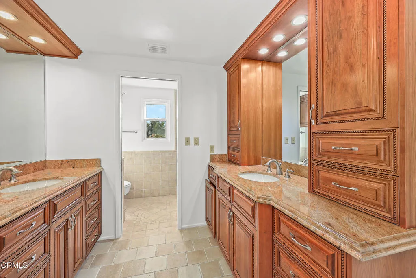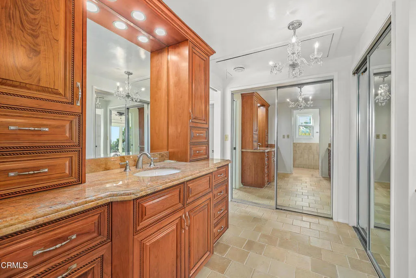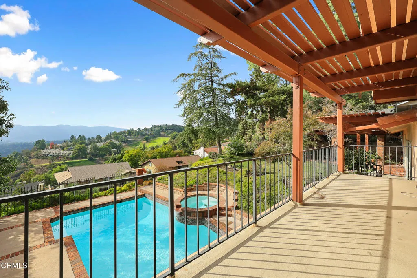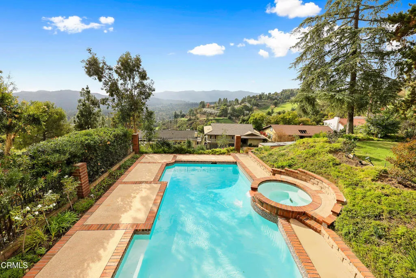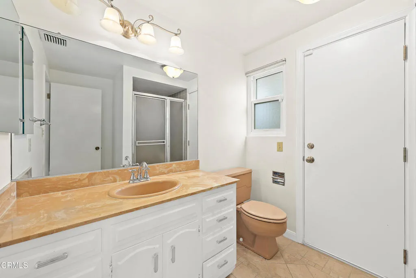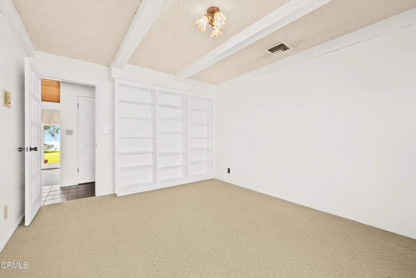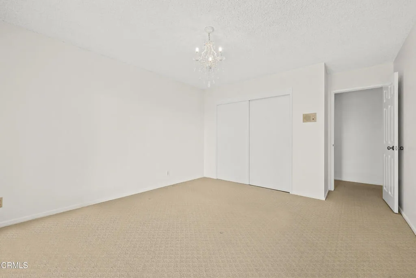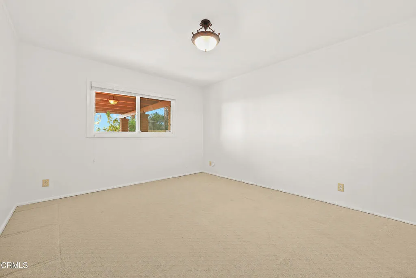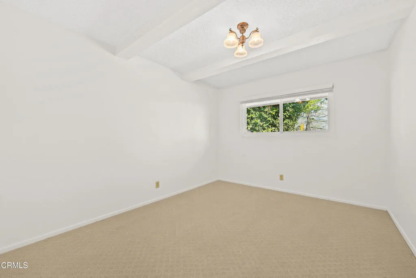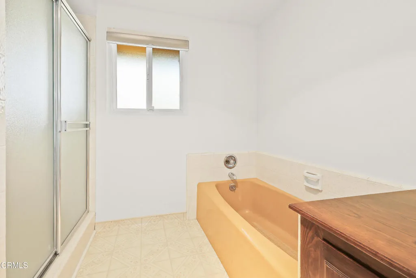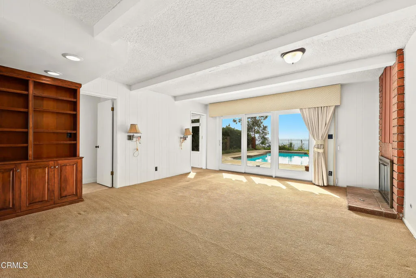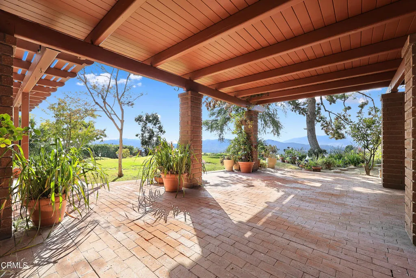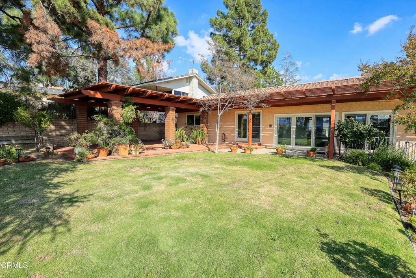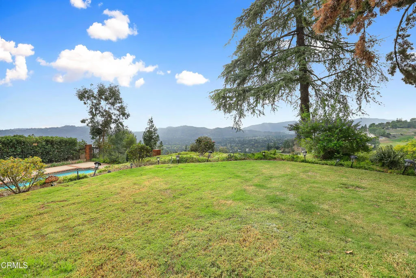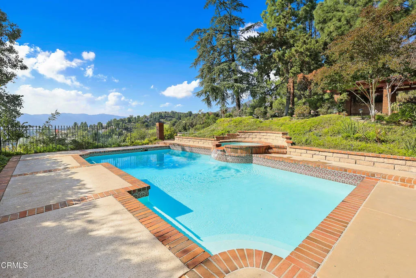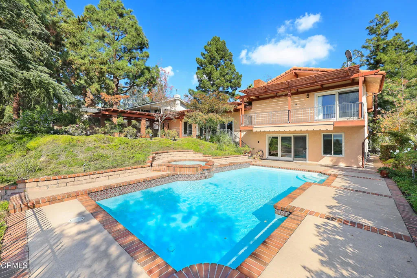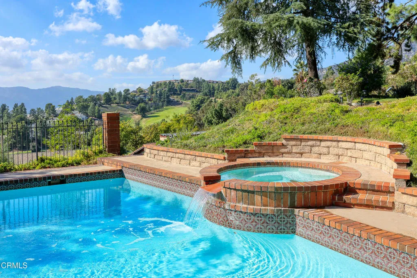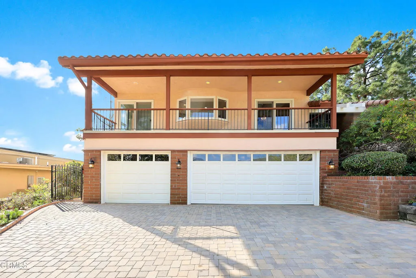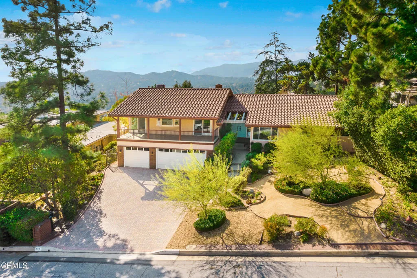484 Starlight Crest Drive, La Canada Flintridge CA 91011 | $2,850,000
Click On Arrow For More Photos
Listing provided courtesy of Benjamin Kelly of COMPASS. Last updated . Listing information © 2025 SANDICOR.
Views, Views, Views! Welcome to this spectacular La Canada traditional, where a versatile split-level floor plan offers a seamless blend of comfort, space, and natural beauty. Step through the double-door entry into an expansive living room with soaring wood-beamed ceilings, a gas-burning fireplace, and two sets of sliding glass doors that open to the backyard framing serene vistas and flooding the space with light. The adjacent dining room flows into a bright kitchen with generous cabinetry, double ovens, a dishwasher, and laminate flooring. A cozy breakfast area connects to a spacious balcony patio, offering an ideal spot to enjoy panoramic views of the San Gabriel Mountains. The private primary suite is a true retreat, featuring vaulted ceilings, a private balcony with stunning views, multiple closets, and an en-suite bath with dual vanities, mirrored closet doors, and a glass-enclosed shower. On the lower level, the family room invites you to relax with its built-in shelving, fireplace, and backyard access framed by beautiful scenery. This space also includes a convenient office nook and a three-quarter bath with exterior access to the pool. The west wing of the home features three additional bedrooms and a shared full bathroom. Additional highlights include: 3-car garage with direct home access, dual-paned windows, central A/C and heating, window treatments, laundry area in garage, attic with pull-down ladder. The landscaped grounds provide a picture-perfect backdrop with automatic sprinklers, a grassy play area, covered patio with BBQ area, and a sparkling pool and sp


