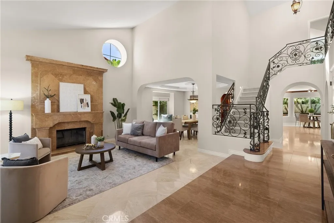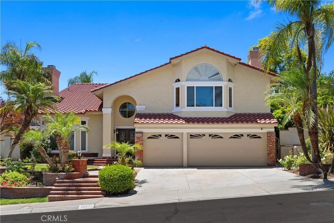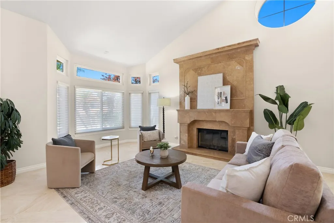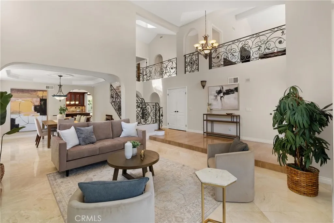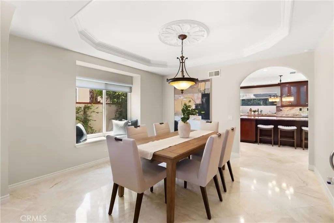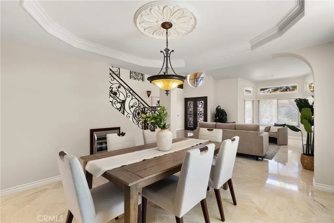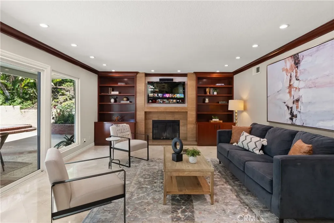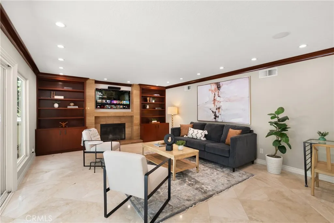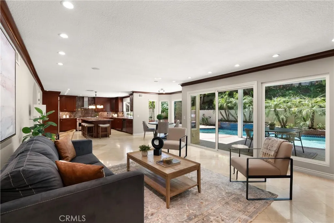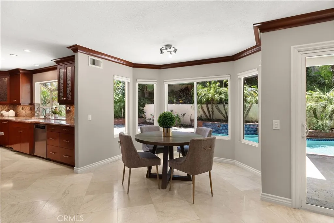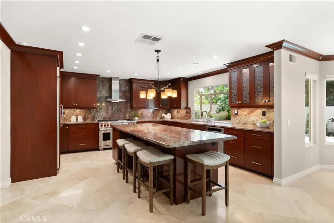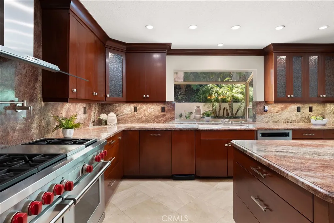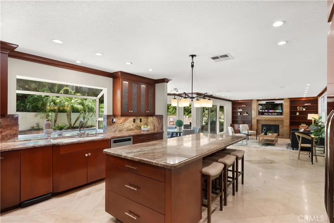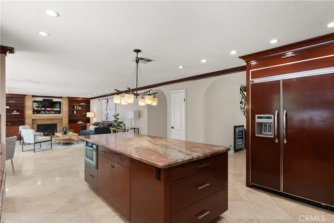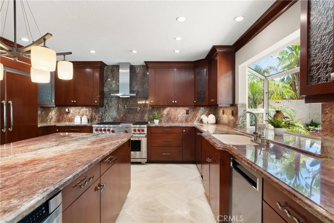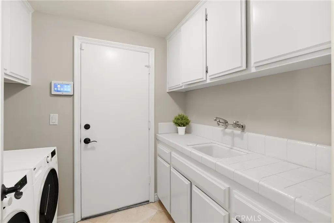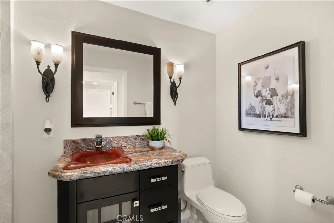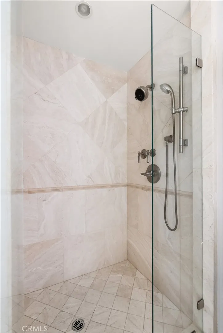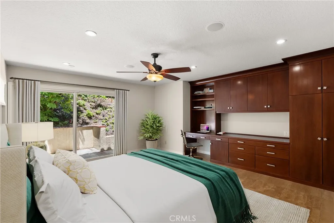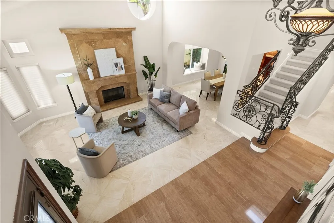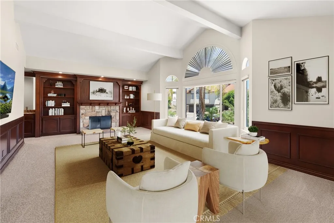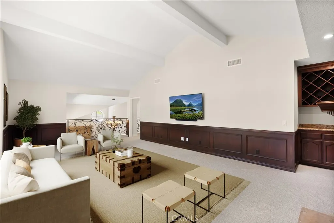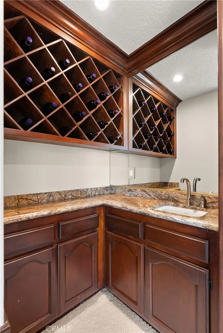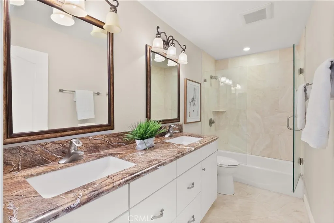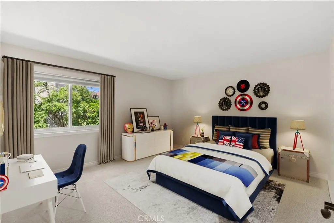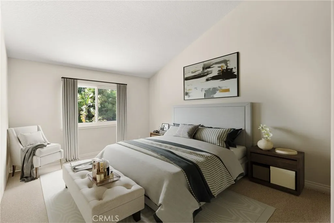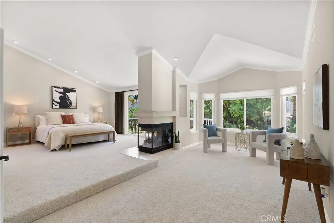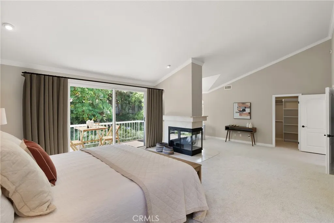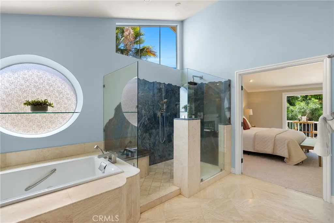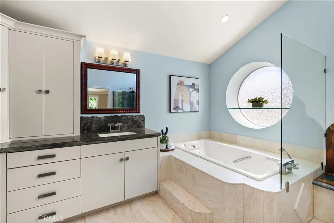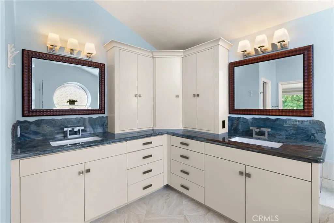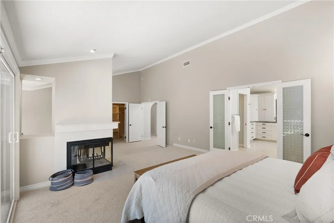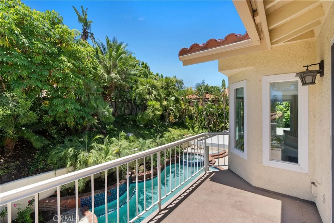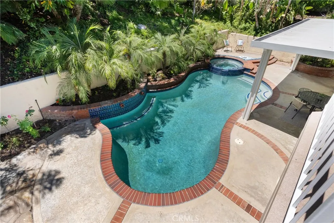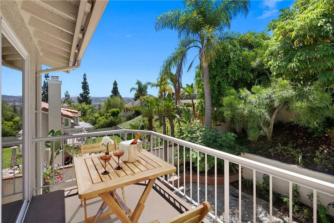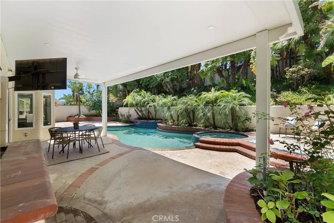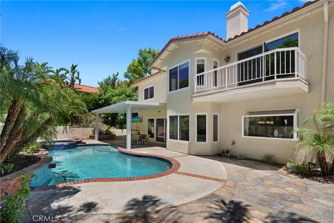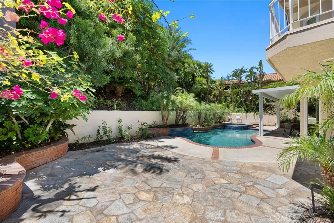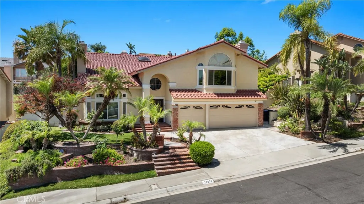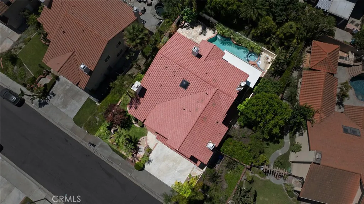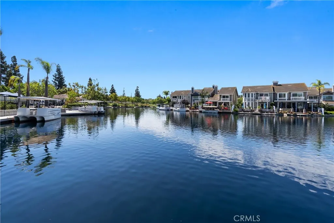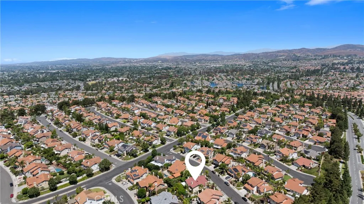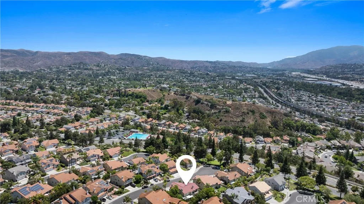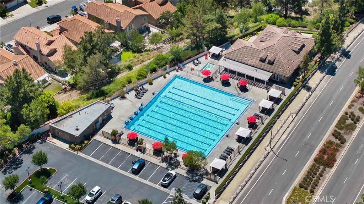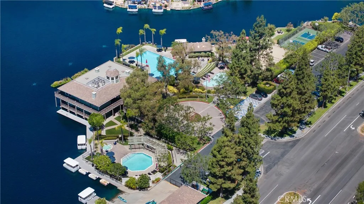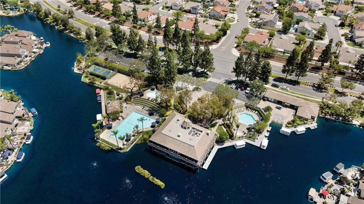20520 Via Magdalena, Yorba Linda CA 92887 | $2,200,000
Click On Arrow For More Photos
Listing provided courtesy of Shaun Radcliffe of First Team Real Estate. Last updated . Listing information © 2025 SANDICOR.
This beautifully upgraded Estate II District home, built by S&S Homes, is located in the sought-after East Lake Village community of Yorba Linda. With 4 bedrooms, 3 bathrooms, and a large bonus room (or optional 5th bedroom), this spacious home offers approximately 3,850 sq ft of thoughtfully designed living space that blends comfort, elegance, and functionality. Step inside to find soaring ceilings, travertine flooring, and a formal living room with fireplace and tall windows. The adjoining formal dining room features crown molding and a built-in wine fridge, creating the perfect space for entertaining. At the heart of the home is a chefs kitchen with granite counters, wood cabinetry, center island seating, and a WOLF 6-burner stove with pot filler. The kitchen opens to a welcoming family room with fireplace and oversized sliding glass door leading to the backyard. A downstairs bedroom with marble floors and direct backyard access is ideal for guests or a home office. A full bathroom and dedicated laundry room complete the main level. Upstairs, the primary suite is a true retreatoffering a fireplace, walk-in closet, newer windows, and a private balcony. The ensuite bath includes dual vanities, a walk-in shower, and ample storage. Two additional bedrooms upstairs (one with vaulted ceilings) share a full hall bath with granite counters and travertine flooring. A spacious bonus room with vaulted ceilings, the homes fourth fireplace, and a wet bar adds flexibility for a media room, lounge, or game room. Enjoy a private backyard oasis featuring an Alumawood patio cover with fan


