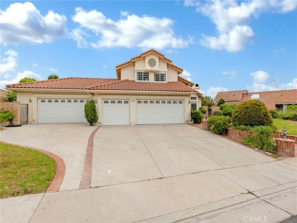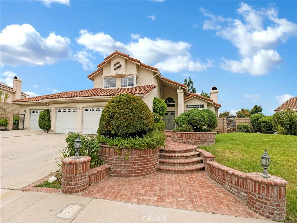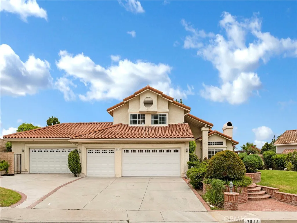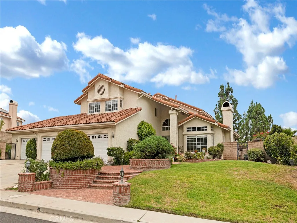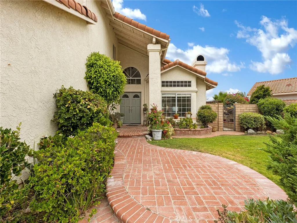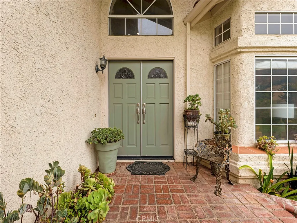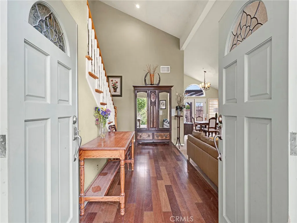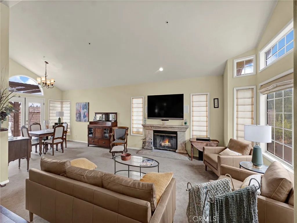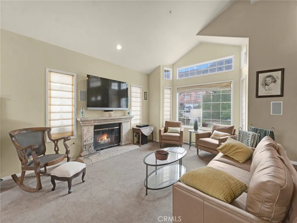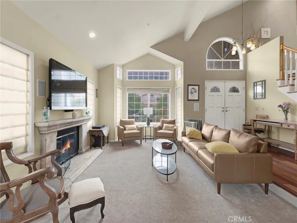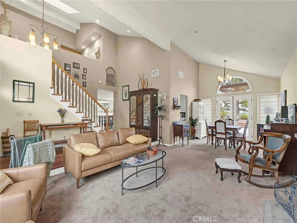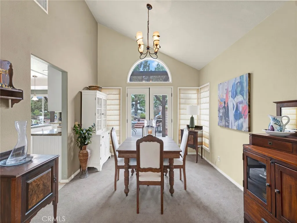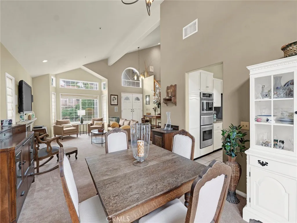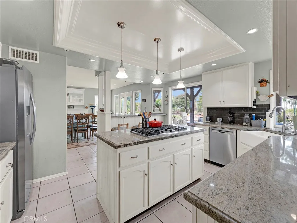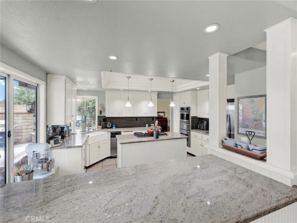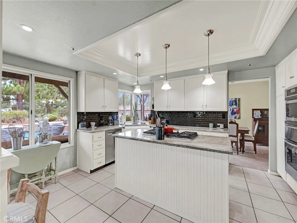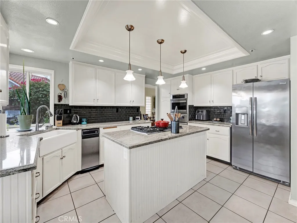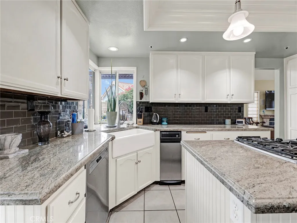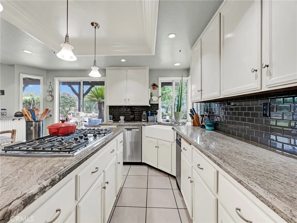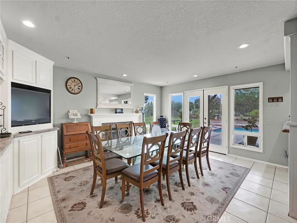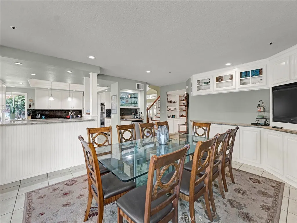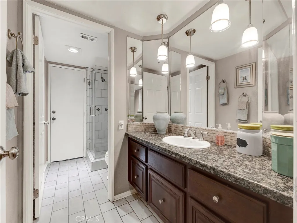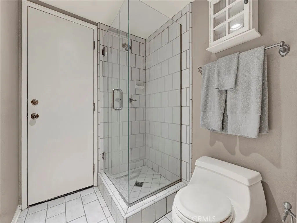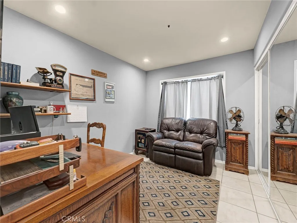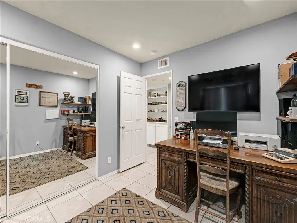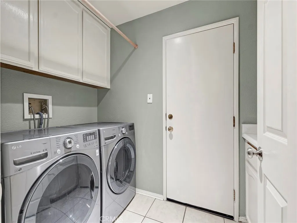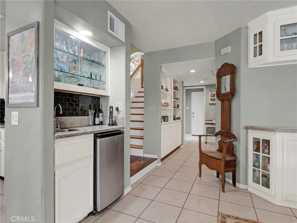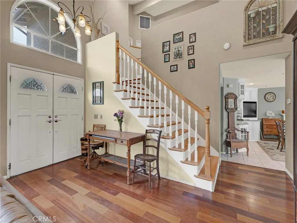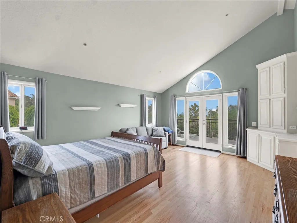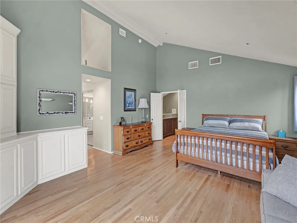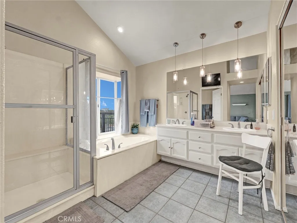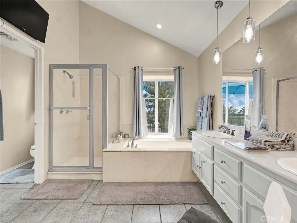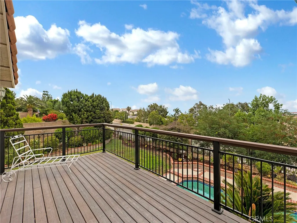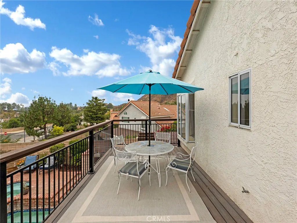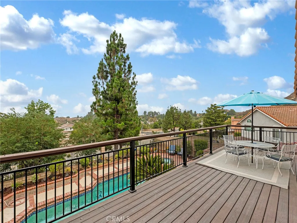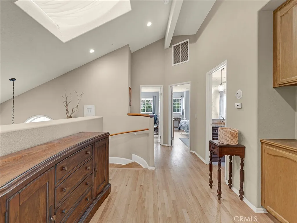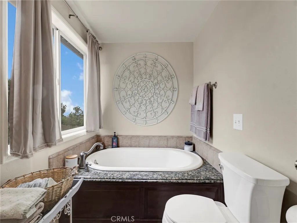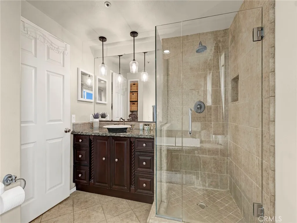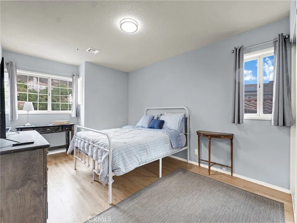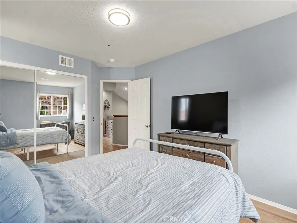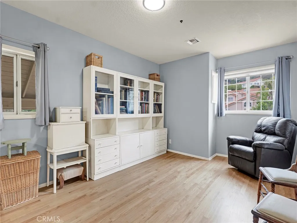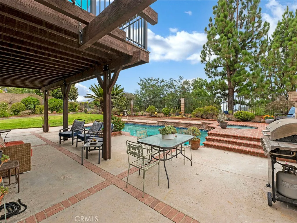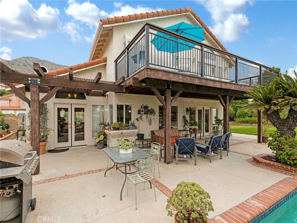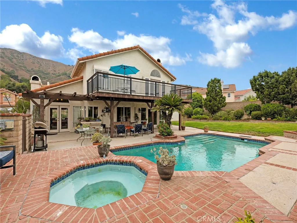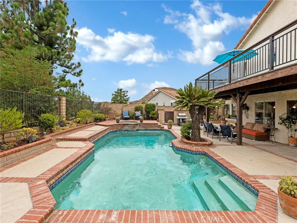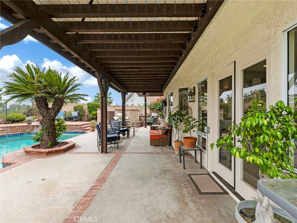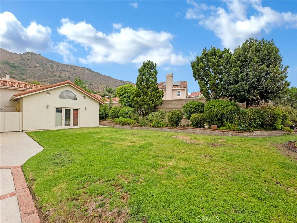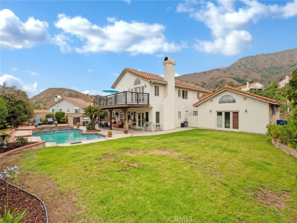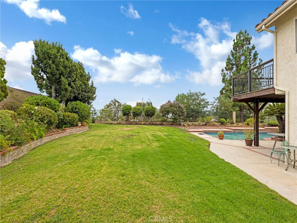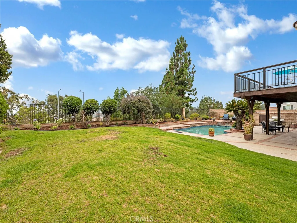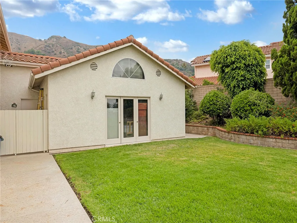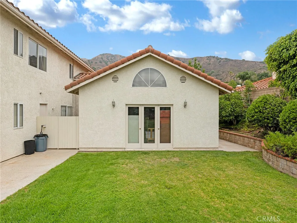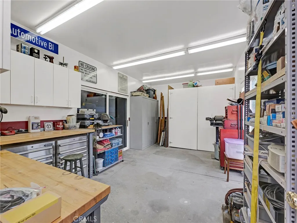17848 Tuscan Drive, Granada Hills CA 91344 | $1,625,000
Click On Arrow For More Photos
Listing provided courtesy of Matthew Horn of Keller Williams North Valley. Last updated . Listing information © 2025 SANDICOR.
Perched at the top of the highly sought-after Granada Highlands neighborhood, this beautifully upgraded Canyon Crest Oakwood Model with valley view and offers exceptional privacy, space, and style. Featuring 4 bedrooms and 3 bathrooms across 2,669 sq ft of living space, this home sits on an expansive 16,000+ sq ft lot and includes a 3-car garage. Built in 1988, the property also boasts a custom-built, fully insulated 720 sq ft garagelarge enough to accommodate up to 4 additional vehiclesideal for a workshop, studio, or potential ADU conversion. A dramatic double-door entry opens into a sun-filled, two-story foyer with rich Brazilian wood flooring. The step-down formal living room exudes charm with its vaulted ceilings, bay window, and cozy wood-burning fireplace. Adjacent is an elegant formal dining room with an arched window and French doors that open to the serene backyard. The heart of the home is the chefs kitchen, featuring granite countertops, subway tile backsplash, stainless steel appliances, a wall oven, and a center island cooktop with stylish pendant lighting. The spacious family room offers warmth and comfort with a custom fireplace, built-in entertainment center, wet bar, and additional French doors leading to the outdoor living space. Upstairs, a dramatic spiral staircase leads to a luxurious primary suite with vaulted ceilings, a built-in entertainment center, and a generous walk-in closet. Step through the French doors onto a private deck with sweeping views of the surrounding hills. The en-suite bathroom includes a soaking tub, separate stall shower, and du


